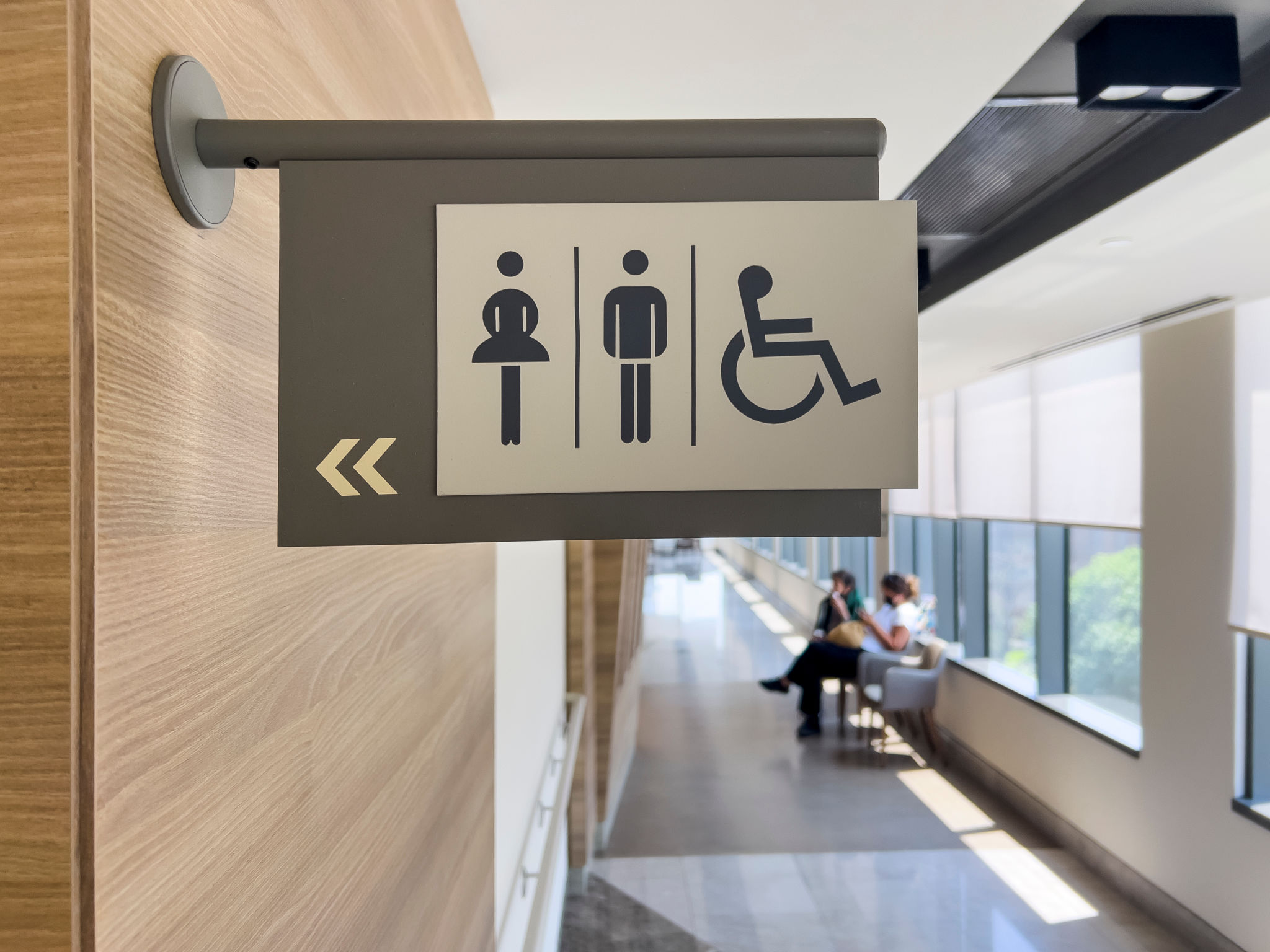The Ultimate Checklist for a Safe and Accessible Bathroom Remodel
Introduction to Safe and Accessible Bathroom Remodeling
Remodeling a bathroom to ensure it is both safe and accessible is an essential consideration for many homeowners. Whether you are planning for aging in place or accommodating someone with mobility challenges, creating a bathroom that meets these needs can greatly enhance quality of life. Below is the ultimate checklist to guide you through the process.
With the right planning and design, your bathroom can be both functional and stylish. Let's explore the key factors to consider for a safe and accessible bathroom remodel.

Layout and Space Planning
Maximize Space
The first step in remodeling your bathroom for accessibility is evaluating the existing space. Consider widening doorways to at least 32 inches to accommodate wheelchairs or walkers. If possible, create a turning radius of at least 5 feet in diameter, allowing for easy navigation.
Plan for Easy Access
Ensure that essential features like the toilet, sink, and shower are easy to reach and operate. Position these elements thoughtfully to minimize bending and stretching. Opt for lever handles instead of knobs for easier use.

Choosing the Right Fixtures
Install a Walk-In Shower or Tub
A walk-in shower with a zero-threshold entry minimizes tripping hazards and provides easy access. If a tub is preferred, consider installing a walk-in bathtub equipped with a door for safe entry and exit.
Consider Height-Appropriate Fixtures
Select fixtures that are height-appropriate. Wall-mounted sinks and toilets can be adjusted to suit individual needs, allowing for more comfortable use. Additionally, choose anti-scald devices to prevent burns.

Safety Features to Include
Non-Slip Flooring
Safety is paramount in bathroom design. Choose non-slip flooring options like textured tiles or slip-resistant vinyl to prevent falls. Avoid small tiles and opt for larger, grout-lined options for better traction.
Secure Grab Bars
Install grab bars in key areas such as inside the shower, next to the toilet, and along walls where support might be needed. Ensure these grab bars are securely anchored into wall studs for maximum stability.

Lighting and Ventilation
Brighten Up the Space
Adequate lighting is crucial in any bathroom, especially for those with visual impairments. Use bright, ambient lighting combined with task lighting near mirrors for optimal visibility. Motion-sensor lights can also enhance safety during nighttime visits.
Ensure Proper Ventilation
A well-ventilated bathroom reduces moisture buildup, preventing mold growth and maintaining air quality. Consider installing an efficient exhaust fan to maintain a healthy atmosphere.
By following this checklist, you can create a safe and accessible bathroom that caters to diverse needs while maintaining an aesthetically pleasing environment. With careful planning and thoughtful design choices, your remodeled bathroom will serve as a functional and welcoming space for years to come.
